
Replacing a porch roof over an existing deck or patio can be pretty simple, depending on the type of roof you choose. It should take a few days to complete depending on the roof size. However, the process could take significantly longer for roofs with a more significant surface area.
We will breakdown the process of replacing a porch roof as well as looking into costs and materials involved.
1. Inspect The Porch Roof
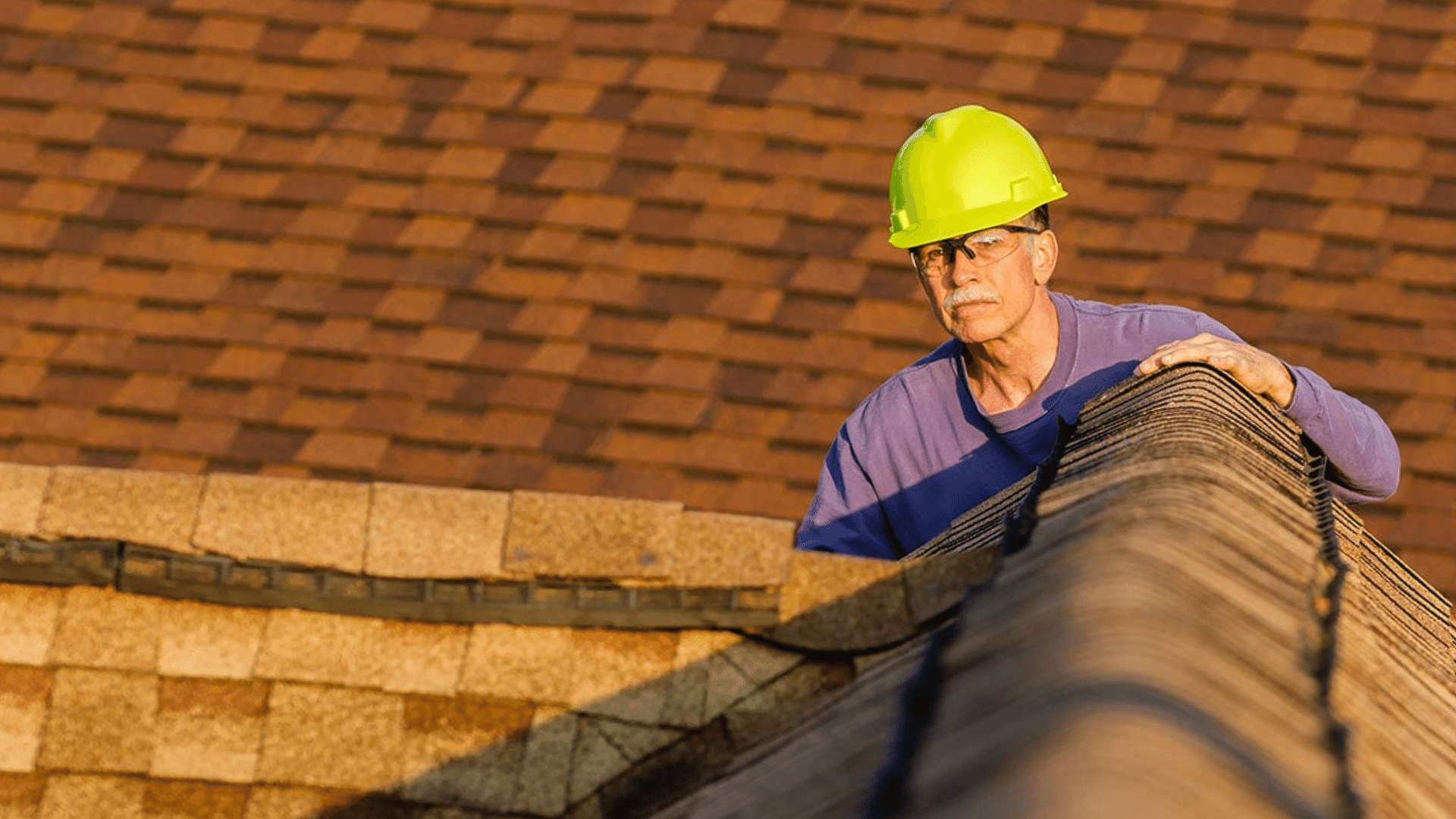
The first thing you need to do when you need to replace a damaged or leaking porch roof is to figure out what caused the problem in the first place. You can do this by inspecting the area of the roof where the leaks are occurring. For example, if you see buckling or curling shingles or rolls of roofing, it’s time to replace it.
If there are any soft spots on the underside of the roof, the plywood has likely rotted away. In most circumstances, your porch’s roof may need to be replaced rather than repaired. However, it’s better to leave roof repairs to a professional to ensure quality and safety.
2. Prepare The Materials
To minimize unwanted delays in your porch roof replacement project, you must have all the materials you will need on hand. You may need to add more materials as the project progresses, especially if you discover additional damage that was not visible during the inspection. Before beginning the project, make sure everything is in order and prepare the following:
- Extension ladder
- Extra shingles
- Flashing
- Hammer and roofing nails
- 5/8 inch Plywood
- Sealant
- Different Sizes of wood for the frame and rafters (4 x 4, 2 x 8 and 2 x 4 inches)
3. Remove the Old Roof
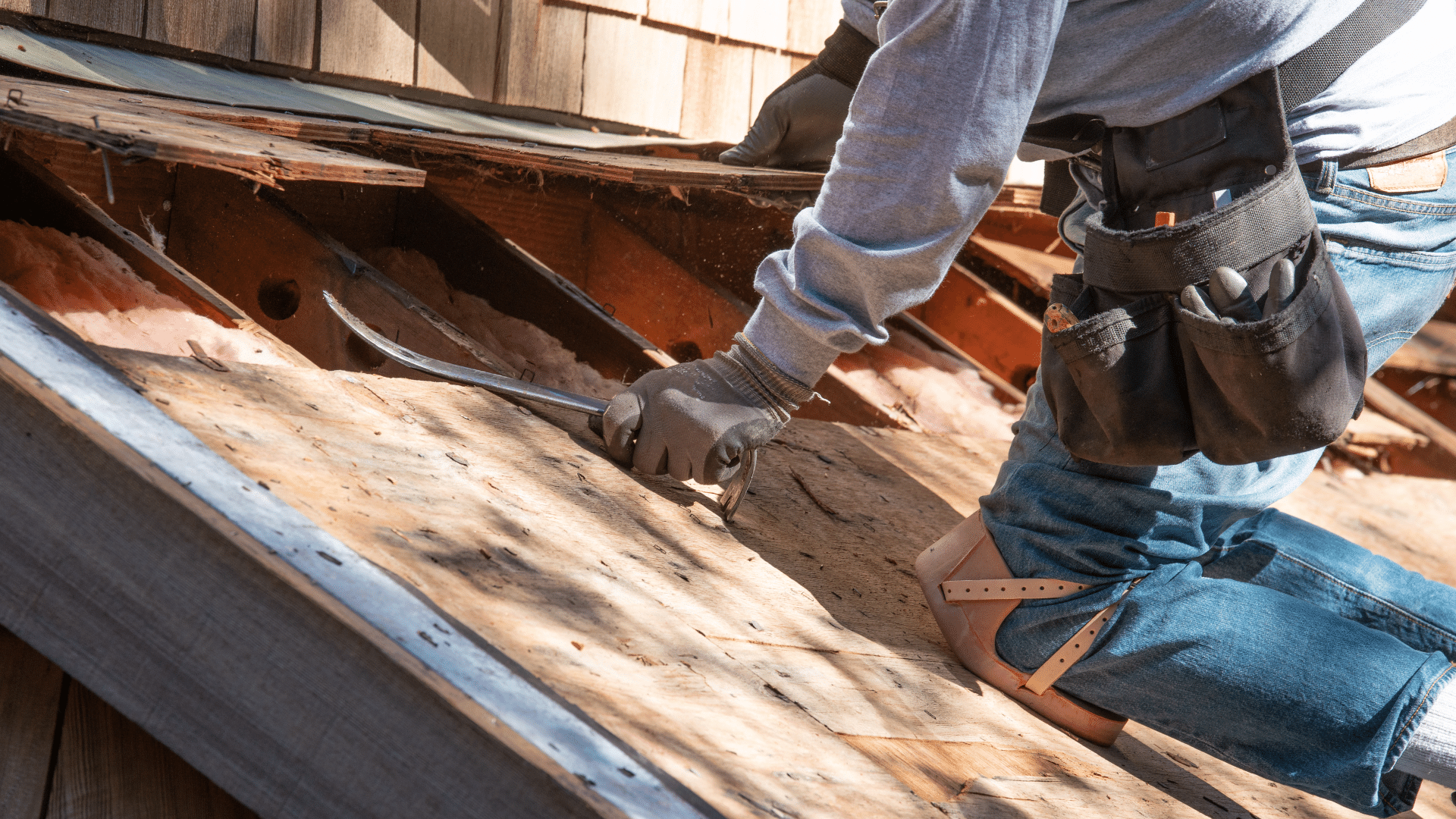
Before installing new roofing materials, it is necessary to remove any old shingles that are on the roof. Remove the shingles by prying the nails out of the wood beneath the rotting section of the roof. This includes removing the roofing felt that is positioned beneath the roof shingles.
4. Inspect the Roof Deck

The decking is crucial because the roofing materials need a stable platform to be properly fitted. A buildup of moisture can cause the decking to warp or become rotten. If rotten or badly weakened wood is discovered, it has to be replaced. It’s also a good idea to inspect the roof for missing nails or unstable decking, which requires re-nailing at various spots.
5. Preparation of the Roof Surface

The next step is to prepare the deck for the shingles, which can be done after an inspection. A drip edge along the eaves must be installed to keep water from seeping beneath the decking and ruining it.
In order to prevent water from getting into your roof, you need to install the chimney and vent flashings, and felt (underlayment). The underlayment protects the roofing surface from being damaged by rain or melting ice seeping into the wood decking. Roofing caulk or tar should be applied to areas surrounding chimneys, for example, to help prevent leaks.
6. Install The New Roofing Materials

At this point in the process, the new roofing should be placed on the roof. Once the drip edge and roofing paper are in place, asphalt shingles or other roofing materials can be attached. Make sure that the new shingles are positioned correctly.. Starting at the bottom of the roof and working your way up, ensure that the shingles are properly overlapped to effectively drain water. Secure the shingles to your roof with roofing nails.
7. Wrap Exposed Wood with Flashing
Wrapping the exposed wood on the beams and sides with aluminum flashing is one way to protect it. However, it would be best if you had specialized equipment to bend the flashing to fit over the wood, so it’s best to let a professional do it.
Damaged roof components such as rafters and posts must be repaired prior to installing roofing materials. For more serious issues, you should seek the advice of a certified expert. These situations include a roof that a storm has damaged, an older roof that has warped, or a roof that was installed incorrectly. Your roof’s integrity and functionality will be restored to its original state after having repairs carried out by a trained specialist.
What is the Best Roof For a Porch?
When choosing the best roofing materials for your porch, there are a lot of factors to consider, such as the price, how the roof will look, and the weather in your locality. The following is a list of some of the most effective choices for your roofing.
- EDPM – is a contemporary roofing material that was first used in the United States but is quickly gaining popularity. This rubber membrane is highly long-lasting and straightforward to install. Easy to install, thanks to the built-in adhesive that sticks to the surface. In the case of a DIY porch roof, this is especially useful because it simplifies the process.
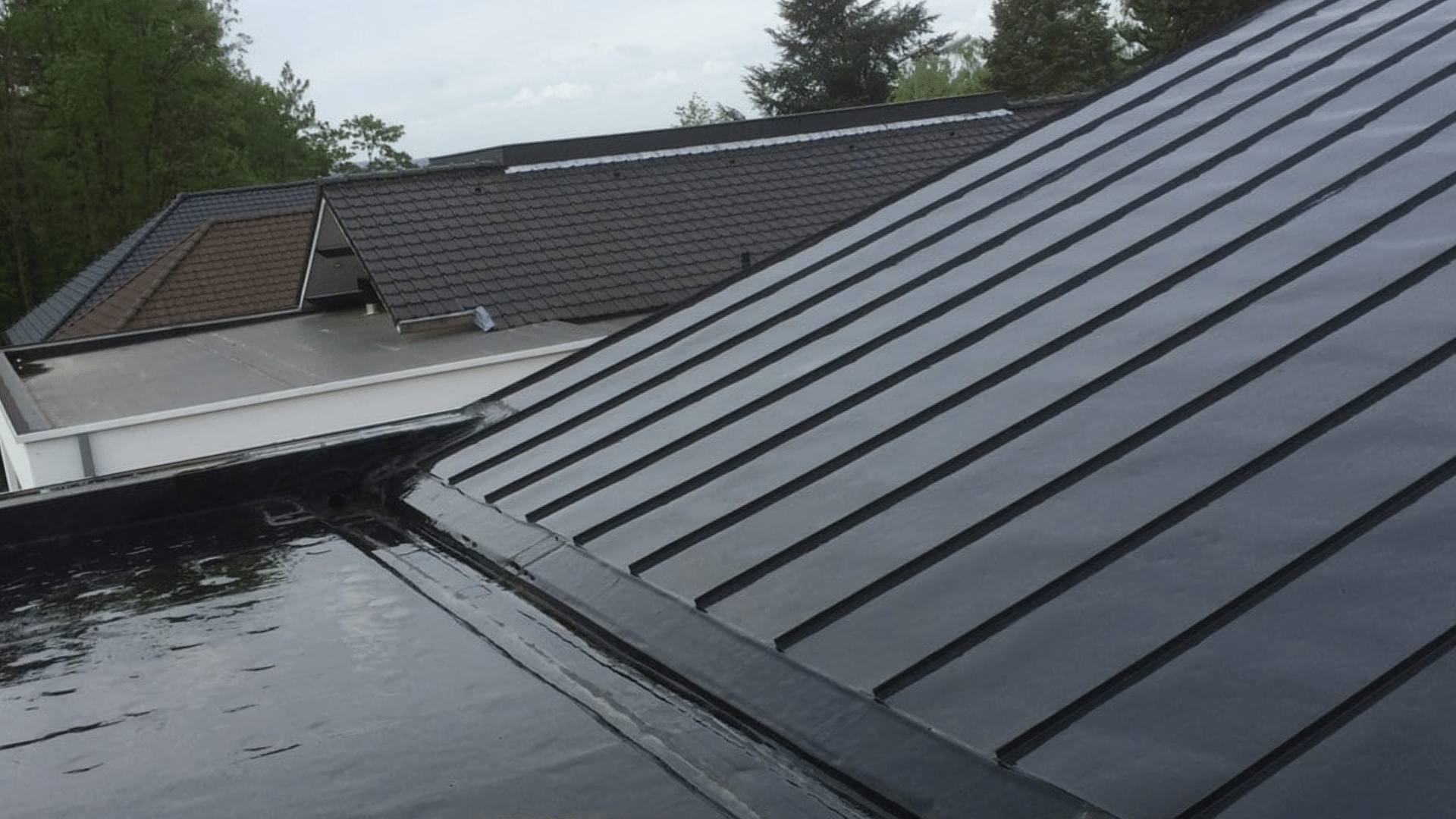
- Polycarbonate – is the ideal choice if you’re seeking the cheapest option. Polycarbonate is water and weather-resistant and comes in a variety of vibrant colors. When it comes to porch roofs and entrance canopies, polycarbonate is an excellent glass substitute. It is more impact resistant than glass and can be more cost-effective than glass.
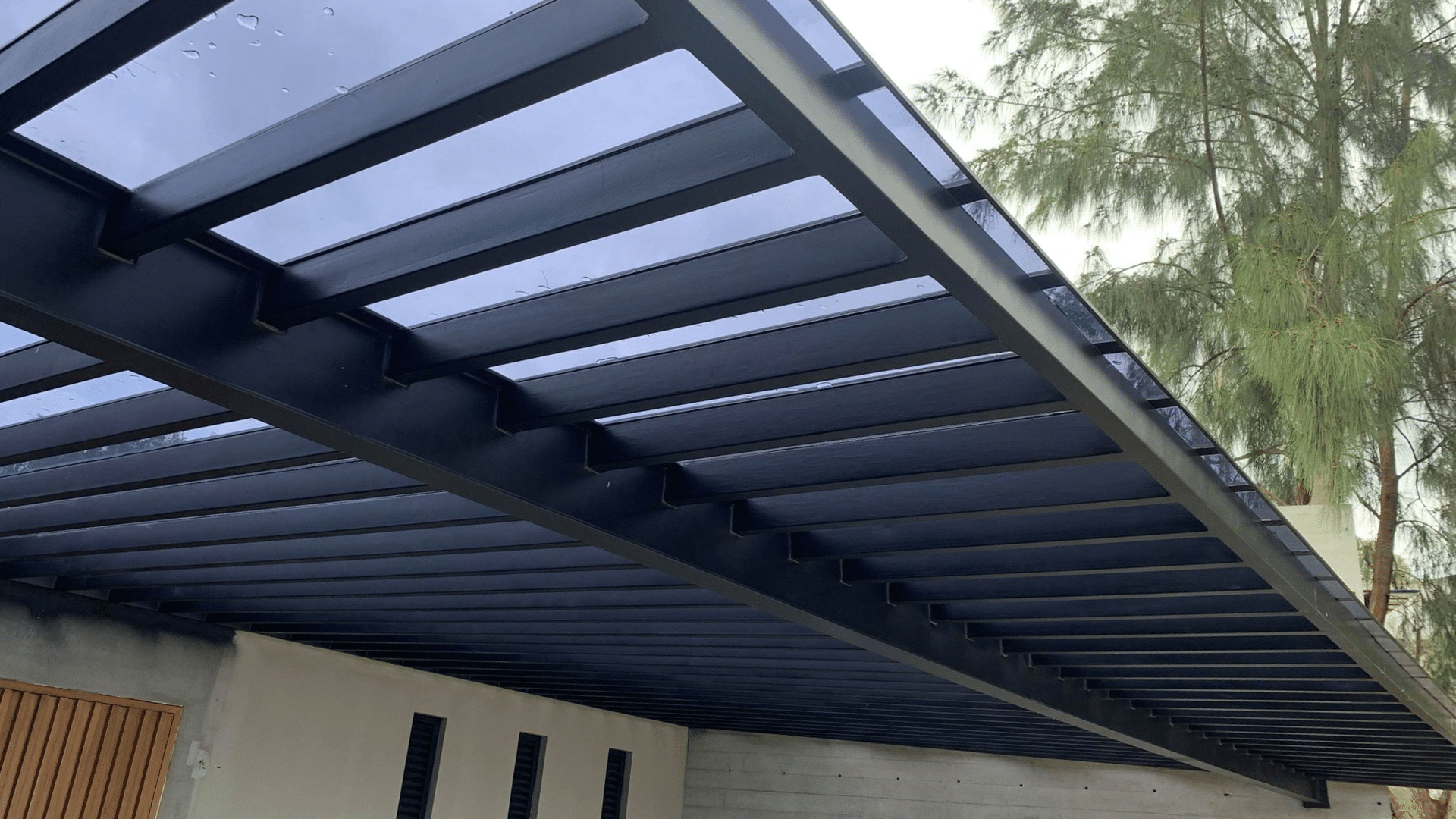
- Wood shingles – commonly produced from cedar, were once a popular alternative. While they look great on some houses, they are also quite pricey. Different thicknesses are available, allowing you to customize your style.

- Asphalt Shingles- are usually made of fiberglass sandwiched between asphalt and ceramic-coated ceramics that are waterproof and UV resistant. Asphalt shingles are the best option for most homes since they are lightweight, economical, and simple to install. Asphalt shingles can be made to resemble more expensive shingles, such as cedar and slate.
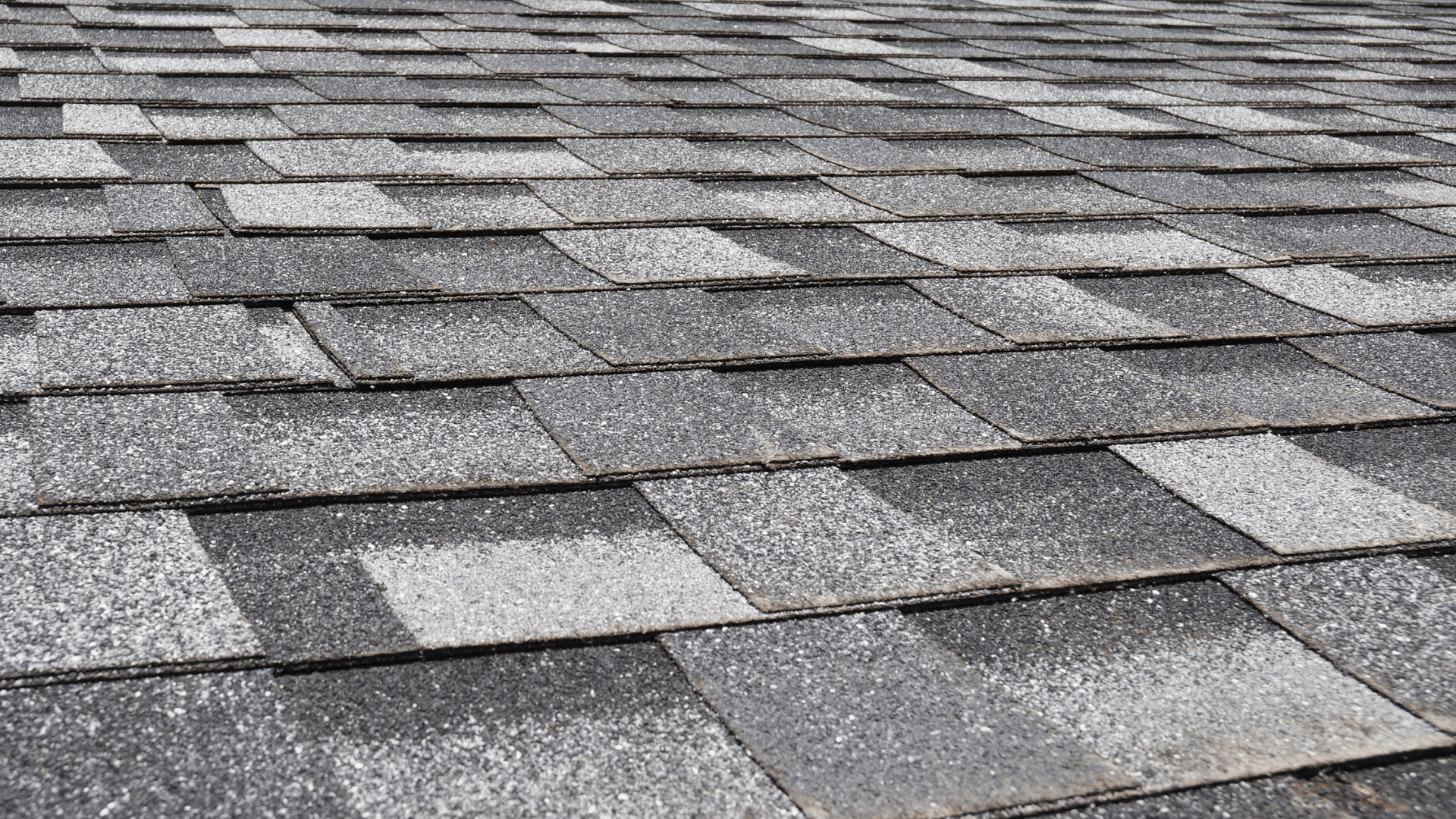
How much does a porch roof cost?
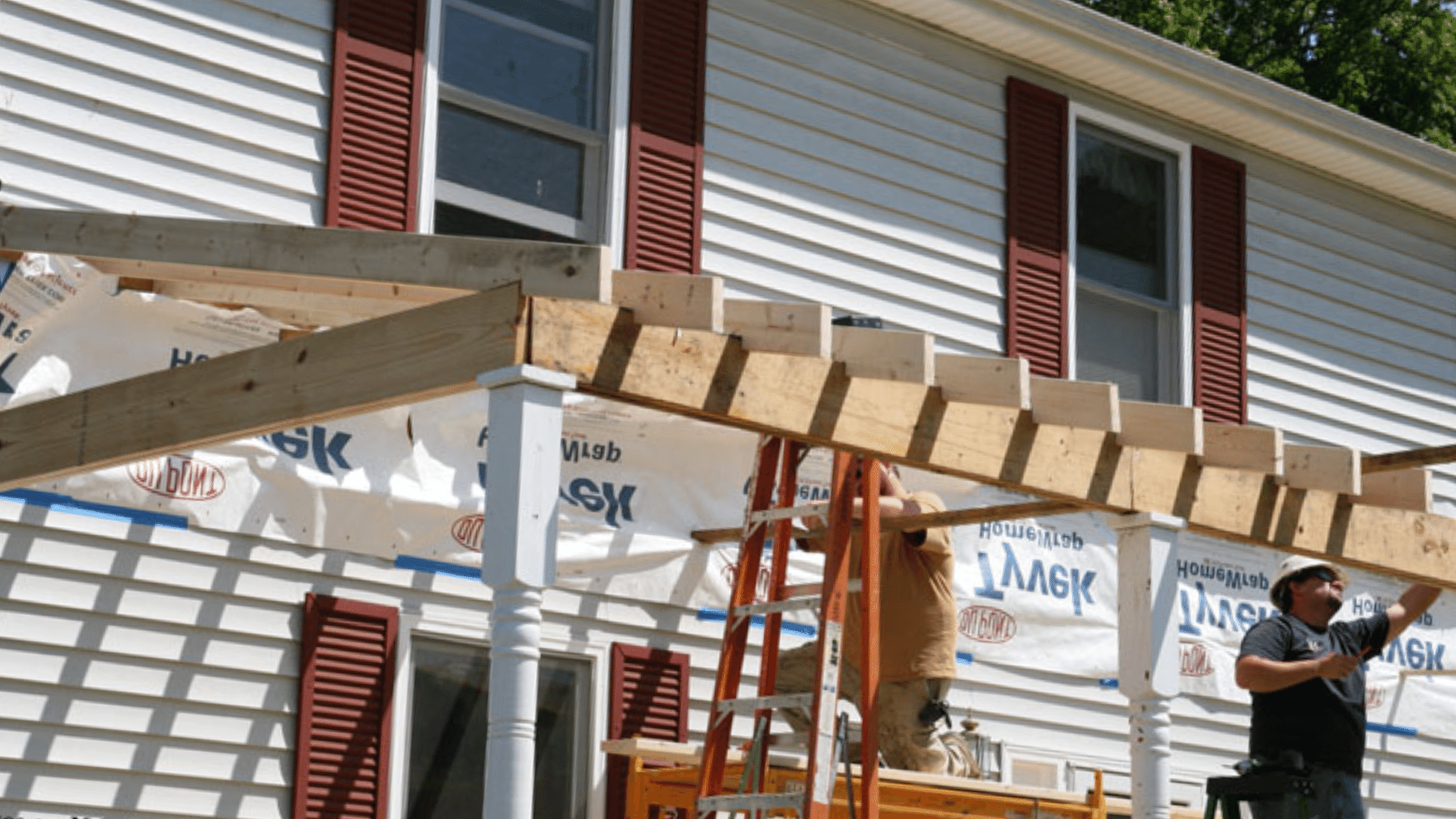
Factors such as the type of material, design, height, and shape of your roof will influence the price tag. The price ranges from £2,000 to £50,000 on average, depending on the project’s scope and the materials employed.
If you have any further inquiries, you can contact Lee, the Director of Manchester roofers. He will be able to assist you in selecting the roofing materials that will work best for your porch roof.
Frequently Asked Questions (FAQs)
What is the minimum pitch for a porch roof?

Shingles have a minimum pitch of 1:6, equating to a rise of 4 inches and a run of 24 inches. Standing seam metal roofs must have a minimum pitch of 1:4, or 3 inches rise to 12 inches run, to function correctly. Roll roofing requires a 2:12 pitch, a rise of 2 inches and a run of 12 inches.
What are the different types of porch roofs?

Hip – All of the sides of a hip roof are sloped. There is not a single vertical side on the roof.
Gable – The ridge of a typical hip roof is formed by four equal-length slopes that meet. It has two sloping sides that meet at the top to form a ridge in the middle of the roof.
Flat – An exceptionally low pitch flat roof offers a nearly horizontally level appearance.
Can you have a flat roof on a porch?
Yes, but you must ensure correct slope and waterproofing because of leakage issues with the design. In addition, a rubber membrane can be applied to the roof to prevent leaking.





